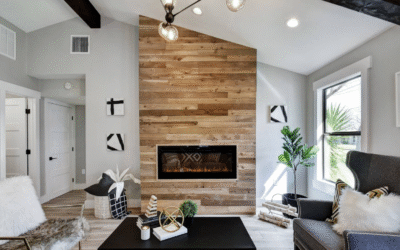When it comes to interior civil work, one of the key elements that can make or break a design is the room measurements. The dimensions of a space play a crucial role in determining its functionality, efficiency, and overall aesthetic appeal. From determining the ideal room dimensions to achieving balanced proportions and enhancing room acoustics, there are several factors to consider in order to master interior civil work. This article will delve into the importance of room measurements and explore various techniques and considerations for creating harmonious and well-designed interior spaces.
Determining the Ideal Room Dimensions for Optimal Functionality
When planning interior spaces, it is essential to consider the ideal room dimensions for optimal functionality. The dimensions of a room depend on its purpose. For example, bedrooms and living rooms require different measurements compared to kitchens and bathrooms. In bedrooms, it is important to ensure there is enough space for a comfortable bed, adequate circulation, and storage. Living rooms, on the other hand, may require larger dimensions to accommodate seating arrangements and entertainment systems. By determining the ideal room dimensions based on the purpose of the space, designers can create functional and efficient interiors.
Key Considerations for Efficient Space Allocation in Interiors
Efficient space allocation is crucial for making the most of the available area in any interior. It involves considering the needs and activities that will take place within the space and allocating the appropriate amount of room for each. This includes determining the size of furniture, the circulation paths, and the storage requirements. Additionally, it is important to consider the ratio of the floor area to the wall area to ensure a visually balanced design. By carefully considering these factors, designers can optimize the use of space and create interiors that are both aesthetically pleasing and functional.
Achieving Balanced Proportions: The Golden Ratio and its Application
The concept of the Golden Ratio has been employed in architecture and design for centuries to achieve balanced proportions and create visually pleasing spaces. The Golden Ratio is a mathematical ratio of approximately 1.618 that is found in various natural and man-made objects. When applied to interior civil work, it can help designers determine the ideal ratios between different elements such as room dimensions, furniture sizes, and the placement of objects within a space. By following the principles of the Golden Ratio, designers can create interiors that feel harmonious and visually appealing to the human eye.
Mastering interior civil work requires careful consideration of room measurements. By determining the ideal room dimensions, considering efficient space allocation, and employing techniques such as the Golden Ratio, designers can create interiors that are not only aesthetically pleasing but also functional and efficient. Additionally, factors like room acoustics and lighting play a significant role in enhancing the overall atmosphere and comfort of a space. With a meticulous approach to interior civil work, designers have the opportunity to transform any space into a well-designed and harmonious environment.














0 Comments